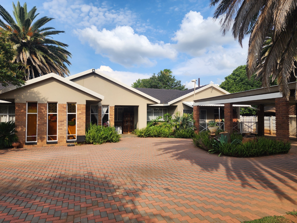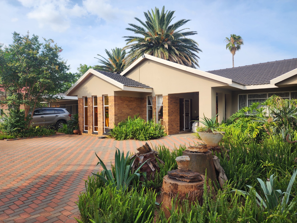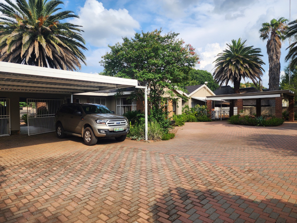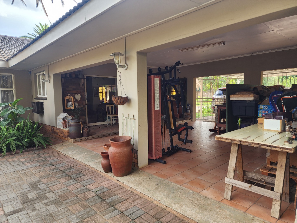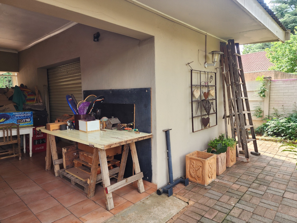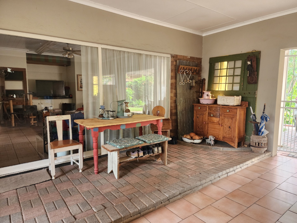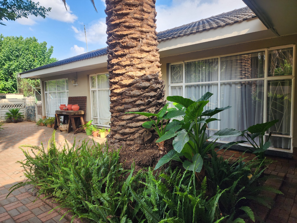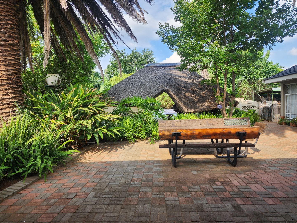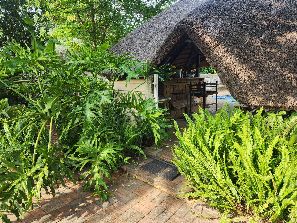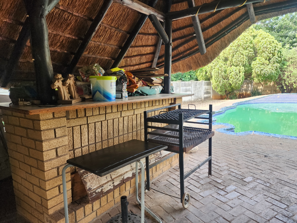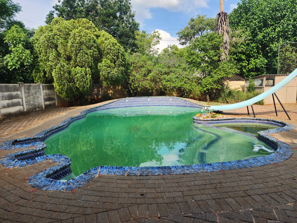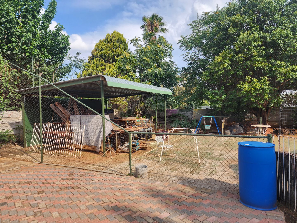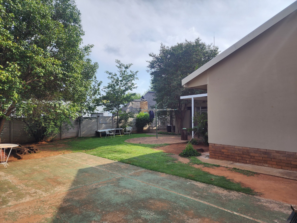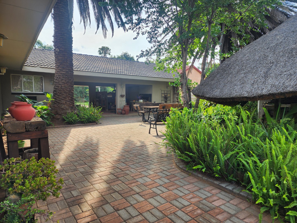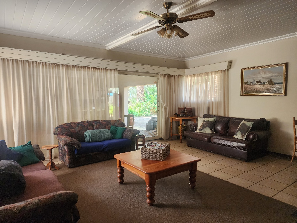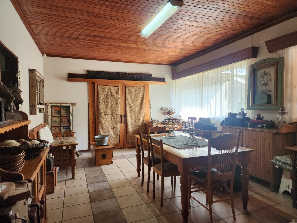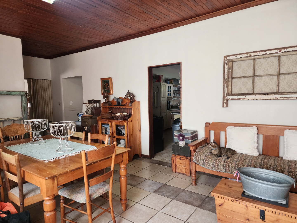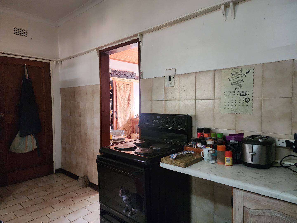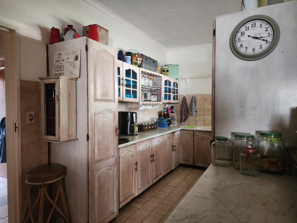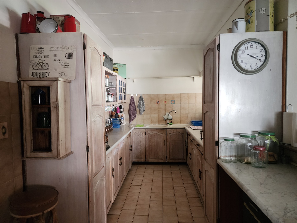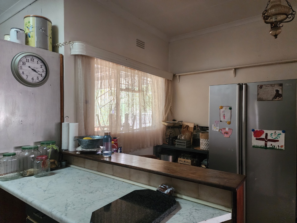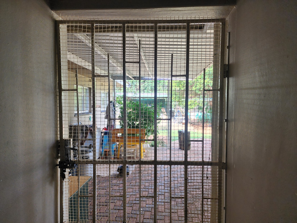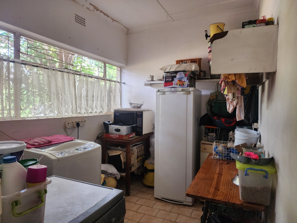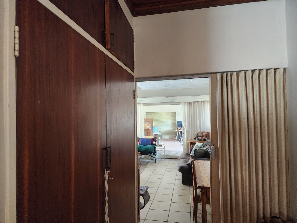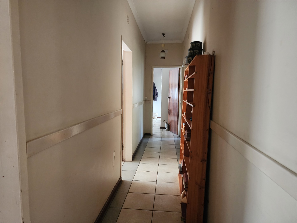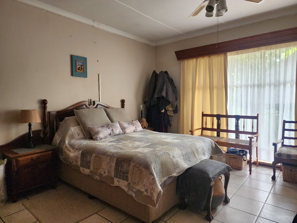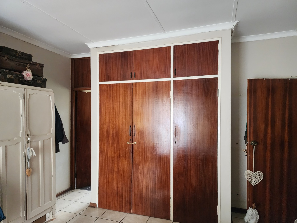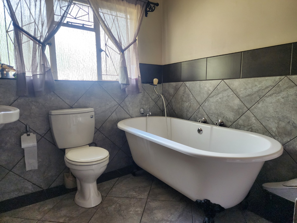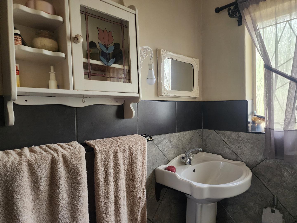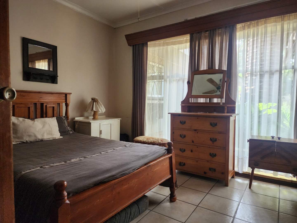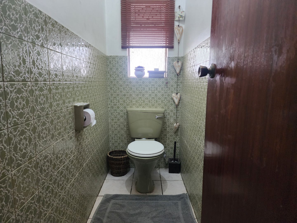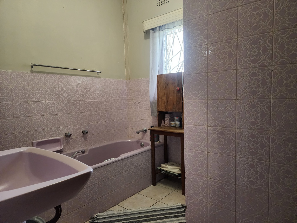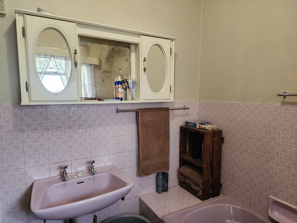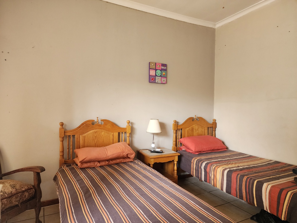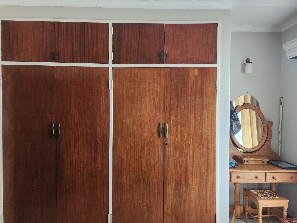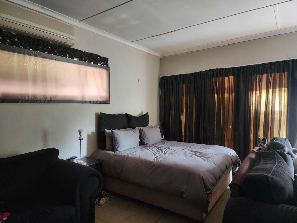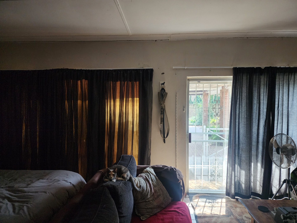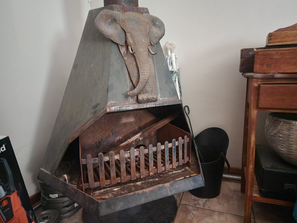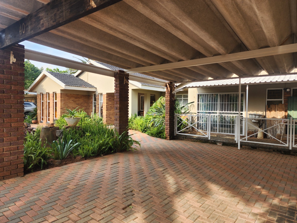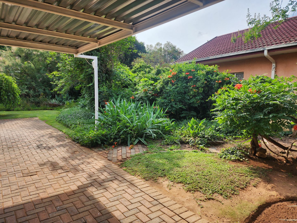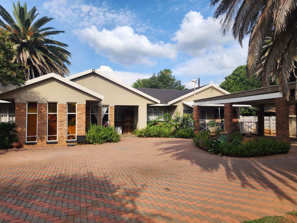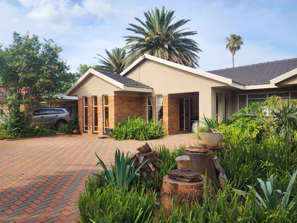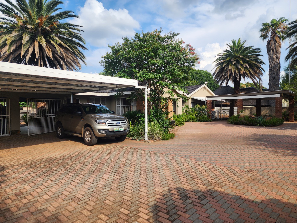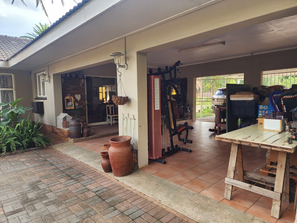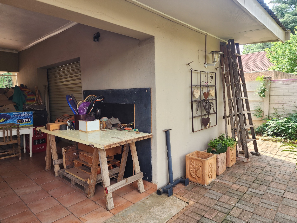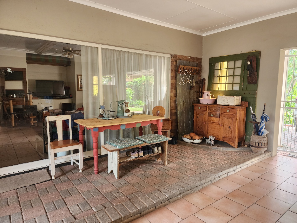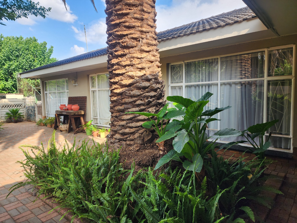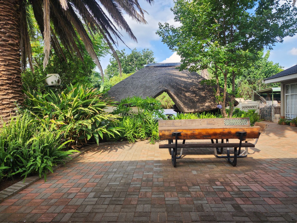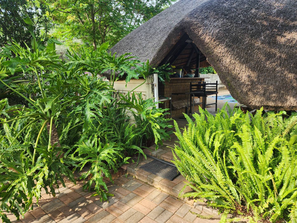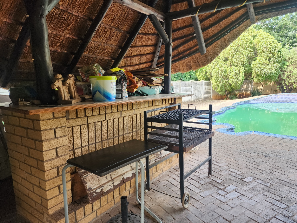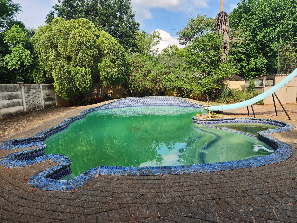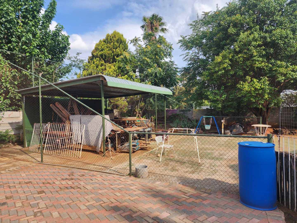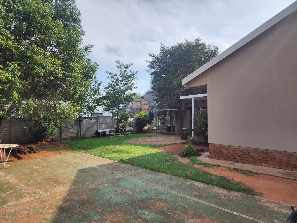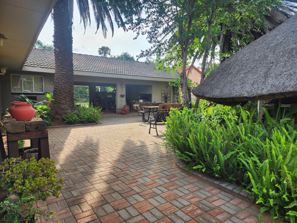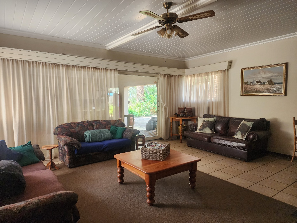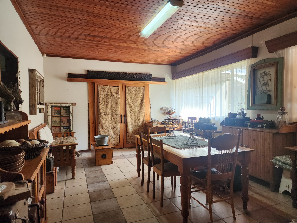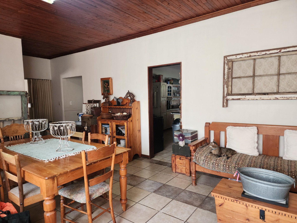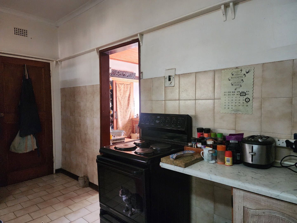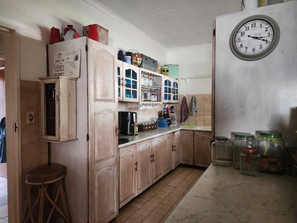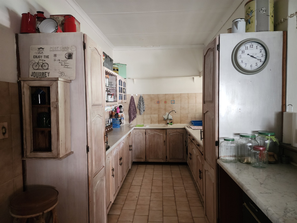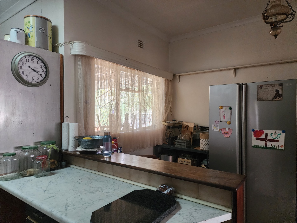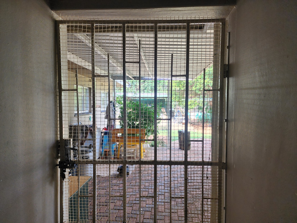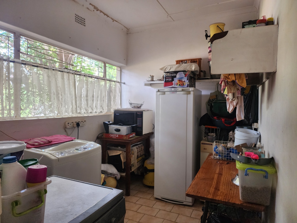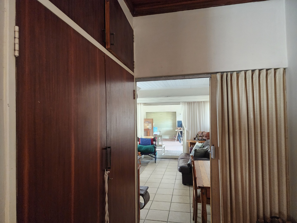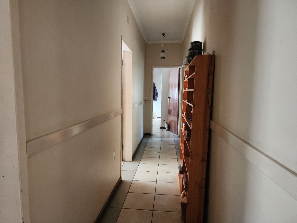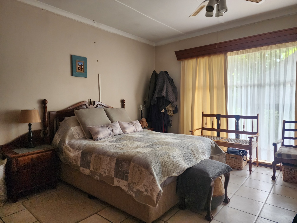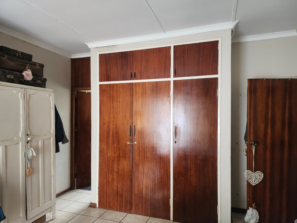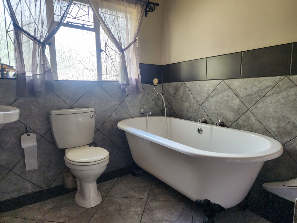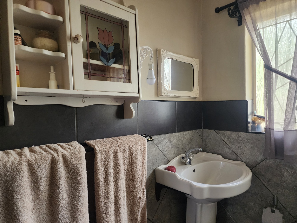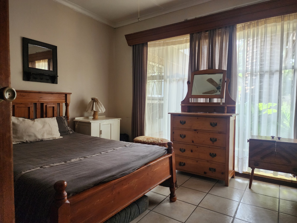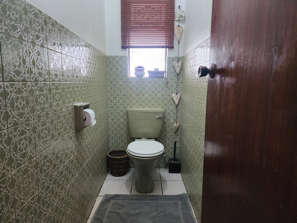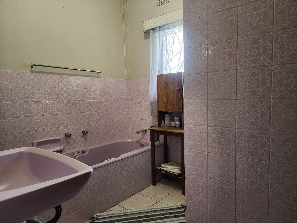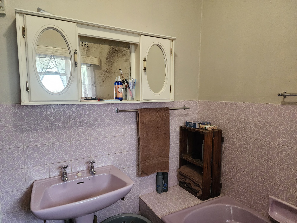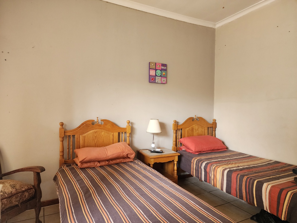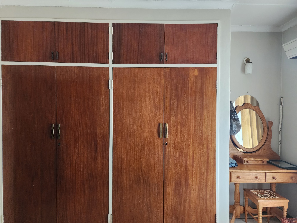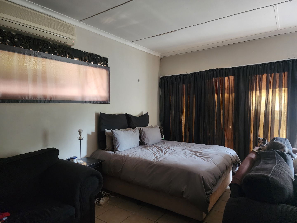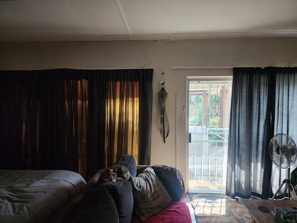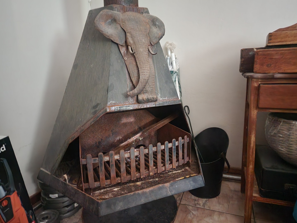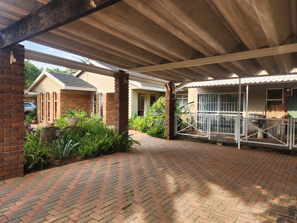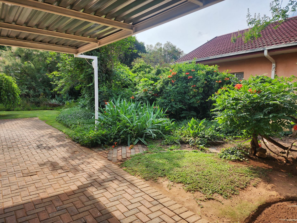- 3
- 2
- 360 m2
- 1 900 m2
Monthly Costs
Monthly Bond Repayment ZAR .
Calculated over years at % with no deposit. Change Assumptions
Affordability Calculator | Bond Costs Calculator | Bond Repayment Calculator | Apply for a Bond- Bond Calculator
- Affordability Calculator
- Bond Costs Calculator
- Bond Repayment Calculator
- Apply for a Bond
Bond Calculator
Affordability Calculator
Bond Costs Calculator
Bond Repayment Calculator
Contact Us

Disclaimer: The estimates contained on this webpage are provided for general information purposes and should be used as a guide only. While every effort is made to ensure the accuracy of the calculator, RE/MAX of Southern Africa cannot be held liable for any loss or damage arising directly or indirectly from the use of this calculator, including any incorrect information generated by this calculator, and/or arising pursuant to your reliance on such information.
Property description
Perfectly positioned in a prime business area on a highly visible street in Flamwood, this substantial home offers the ideal setup for dual-purpose living—whether you need space for a business, a large family, or a combination of both. With multiple living areas, a dedicated study, excellent street visibility, and superb outdoor entertainment, this property delivers flexibility and long-term value.
Key Features:
*Living & Work-From-Home Spaces
*Welcoming entrance foyer leading into spacious reception areas
*Private study—ideal for home office or client consultations
*Lounge with sliding doors opening to covered entertainment area and garden
*Large dining room with effortless flow between living areas
Separate TV/entertainment room with:
*Built-in bar
*Fireplace
*Air-conditioning
*Private external entrance (ideal for office use, consulting room, or guest suite)
Bedrooms & Bathrooms:
*3 well-sized, sunlit bedrooms with tiled flooring throughout
*2.5 bathrooms (including an en-suite main bathroom + full guest bathroom with separate toilet)
Kitchen & Service Areas:
*Spacious kitchen with ample cupboard space
*Stove & Eye-level oven and generous work surfaces
*Separate laundry/scullery for added convenience
*Neat staff quarters + outside toilet
Outdoor & Entertainment:
*Beautiful, established garden with excellent privacy
*Sparkling swimming pool and lapa—perfect for summer gatherings
*Built-in braai for easy entertaining
*Bar counter
Large stand offering space for further development or improved business visibility
Parking & Infrastructure
* 2 double carports
* additional double under roof carport area that can easily convert to a double garage
* Storeroom for extra storage
* Automated entrance gate
* Borehole in place (not equipped)
Why This Property Works
*Ideal layout for home-based businesses, consulting rooms, or dual-living setups
*Prime location with strong exposure and easy access to main routes
*Generous floorplan allowing flexible use without major alterations
*Excellent long-term investment in a sought-after, high-demand suburb
Property Details
- 3 Bedrooms
- 2 Bathrooms
- 2 Lounges
- 1 Dining Area
Property Features
- Study
- Patio
- Pool
- Squash Court
- Staff Quarters
- Laundry
- Storage
- Aircon
- Pets Allowed
- Access Gate
- Kitchen
- Lapa
- Built In Braai
- Fire Place
- Pantry
- Guest Toilet
- Entrance Hall
- Paving
- Garden
- Family TV Room
| Bedrooms | 3 |
| Bathrooms | 2 |
| Floor Area | 360 m2 |
| Erf Size | 1 900 m2 |
Contact the Agent
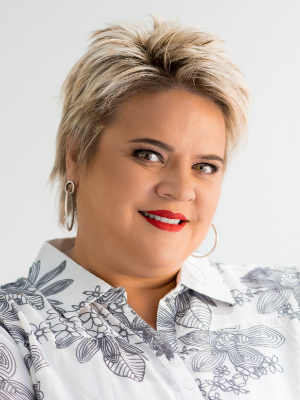
Christel Rousseau
Candidate Property Practitioner
